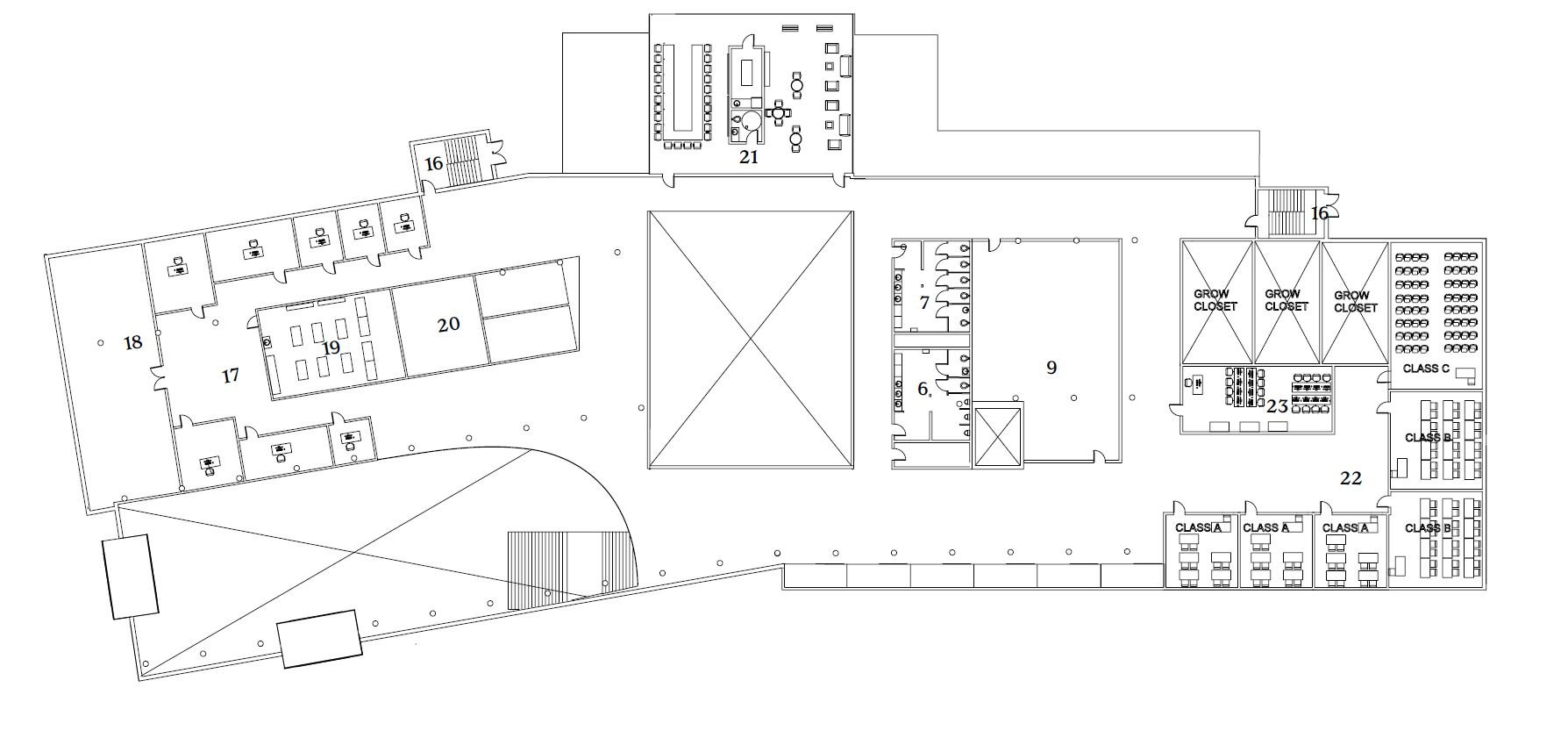Project Visualization- HortiCenter
Role/Services:
Space Planning, 3D Modeling, Rendering, Design Exploration
Programs Used:
Rhino, Lumion, Illustrator, Photoshop,
First Floor
1. ENTRY / EXIT
2. RECEPTION
3. PUBLIC SEATING
4. KITCHEN / CAFE
5. AUDITORIUM
6. WOMEN’S RESTROOM
7. MEN’S RESTROOM
8. JANITOR’S CLOSET
9. MECHANICAL
10. PLANT SCIENCE LAB
11. LAB
12. SANITATION
13. OFFICES WING
14. STUDY AREAS
15. VERTICAL GROWING
16. E.E. STAIRS
Second Floor
17. STAFF WING
18. OUTDOOR PATIO
19. RAPID PROTOTYPING
20. CONFERENCE
21. SHOW ROOM
22. CLASSROOM WING
23. MEDIA ROOM
About the Project
The intention of the Education Complex is to create a functional and efficient flow between education, technology, and research as an agriculture hub. Once a linear flow was defined during the design process the rest of the programming started developing functional attractions dependent on similar core functions (educational rooms, public spaces, research spaces, etc.). At the center of the design is a biological laboratory space, standing in as the heart of the building, to create an emphasis on technology and research that radiates from the center into the other portions of the building. The classrooms accommodate onsite agricultural instruction, and the rapid prototyping shop inspires creative minds so student entrepreneurs can develop products for the greenhouse industry.




